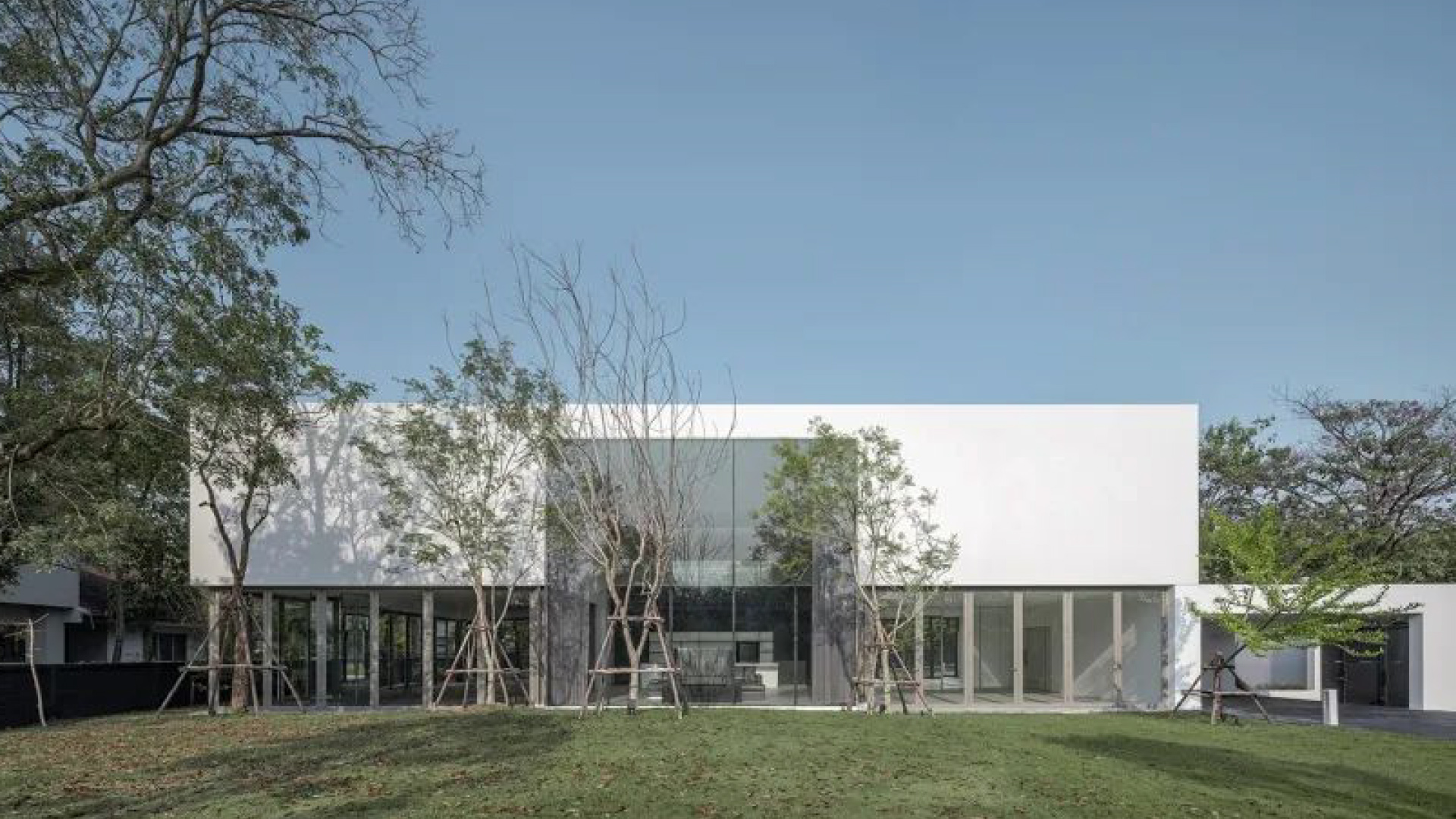一座令人心仪的房子,展现的是一种美好的生活方式。人与环境,环境育人,彼此照见,相互赋能。相伴相生而产生的幸福感,在日复一日的年轮中蔓延。
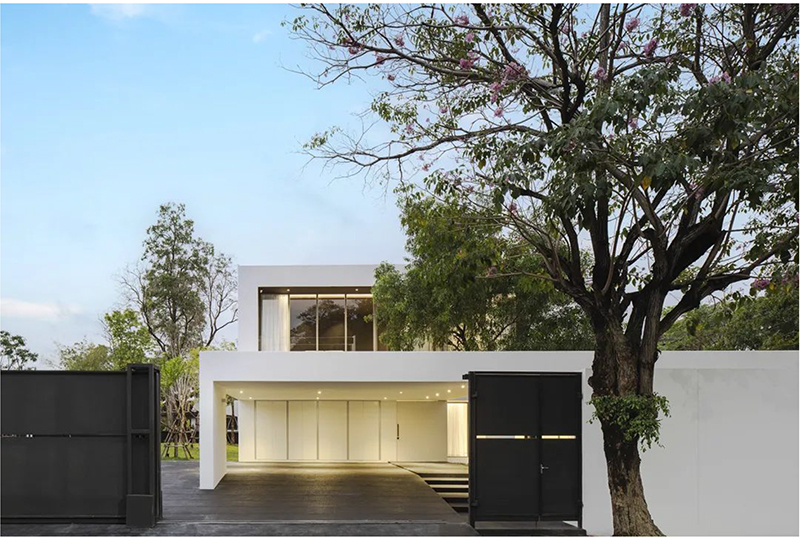
NAME |BAAN 9X9
LOCATION |泰国·曼谷
AREA |750m2
从房屋的立面可以清晰地看到各功能区域之间的关系:中央是宽敞又简约的双层高客厅,边上是一个黑色的酒水吧台,彰显了业主的个性特征。抬升的楼板下方设有一个从客厅向右延伸的多功能区。健身房位于一层左边,拥有该类型空间专用的橡胶板地面。两侧的墙壁和承重柱均以镜面包覆,使二层的建筑实体犹如漂浮在半空。
From the elevation, one can clearly see the relationships between the house’s functional spaces. At the heart of the house, the spacious, minimal double-height living room with a black beverage bar visible from the corner of the eye expresses the owners’ characters and identity. The space underneath the elevated floor is a multifunctional area that extends from the living room to the right. The fitness room occupying the left side with rubber tile floor used specifically with this type of space. The walls on both sides and the structural columns are clad with mirror, making the solid architectural mass of the second floor appear as if it were floating.
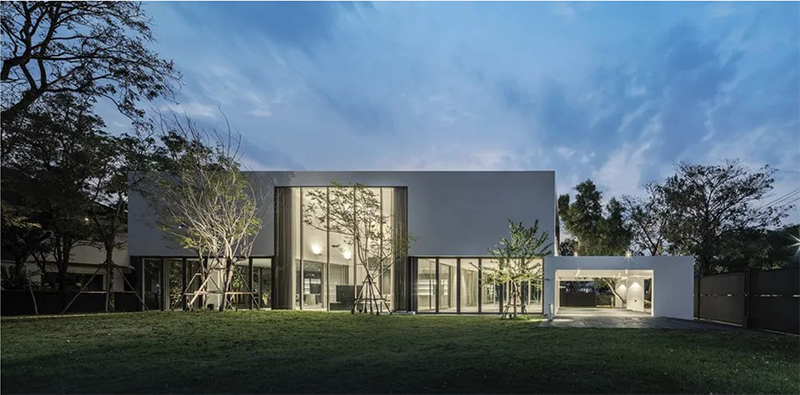
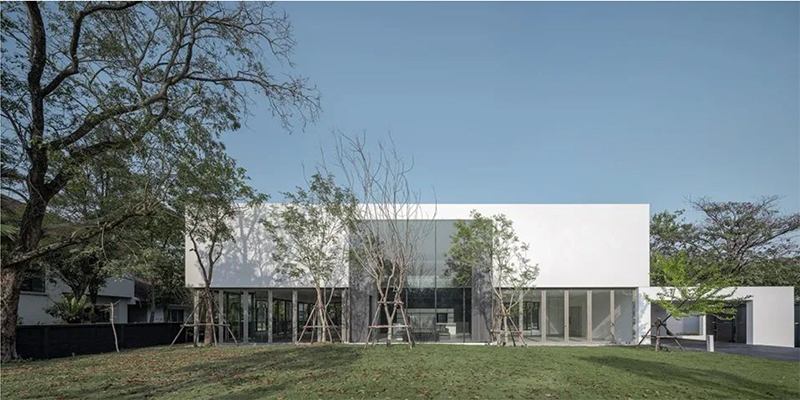
业主提出的明确设想是构建一个具有平板屋顶的现代住宅,并且拥有宽敞且开放的内部空间。基于这些要求,
设计师决定开发一个全新的方案,并将房子定位在场地的西侧。
Joe and Nina had a clear vision for their dream home to be a modern architecture with slab roof
and spacious, open interior space. The intention to keep the original structure became too much
of a hassle. We later decided to develop an entirely new design with the orientation that would
locate the house toward the west side of the land due to following three main reasons.
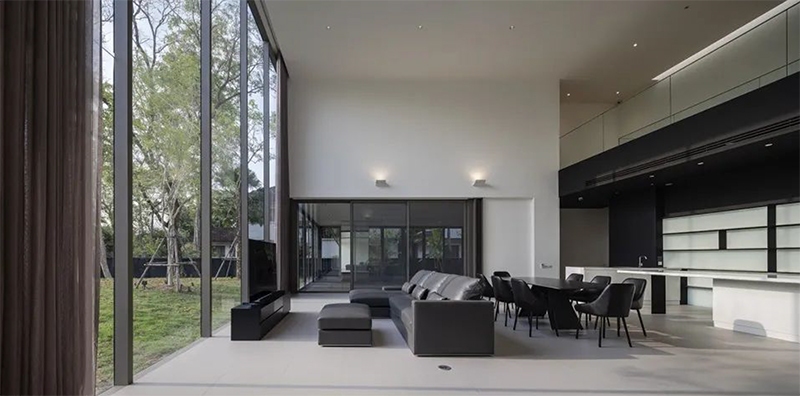
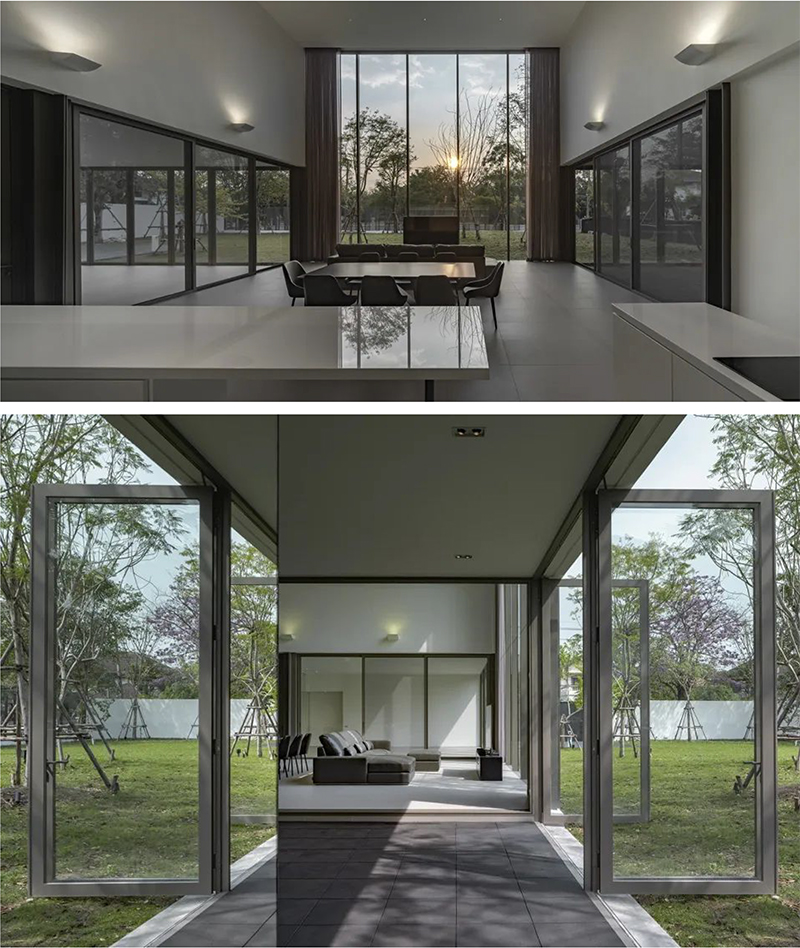
第一,将房子建造在场地一侧,能够为将来的扩建留出足够的空间。第二,位于场地东侧的邻居拥有一个漂亮
的花园,如果房子建造在西侧,就可以让主要的起居空间同时享有自家与邻居的花园景色。第三,这样的布局
允许所有的服务空间集中在西面,从而为房屋提供一个热缓冲带,同时,客厅的东侧也得以敞开,让清晨的阳
光洒满房间。
Firstly, having the house situated towards one side of the land leaves enough room for future
extensions.Secondly, the neighboring house located to the east of the land has a beautiful
garden, meaning that having the home facing such direction would not only open up the main
living space to its own garden but also to the neighbor’s green space.Thirdly, the fact that we
were able to put all the functionalities of service spaces such as the Thai kitchen, the washing
area, the storage room and the electrical room to the west, which is directly exposed to the
afternoon sun, end up creating a heat buffer for the house. This orientation allows us to create a
large opening on the east side of the living room, allowing only the morning sun to find its way
in.
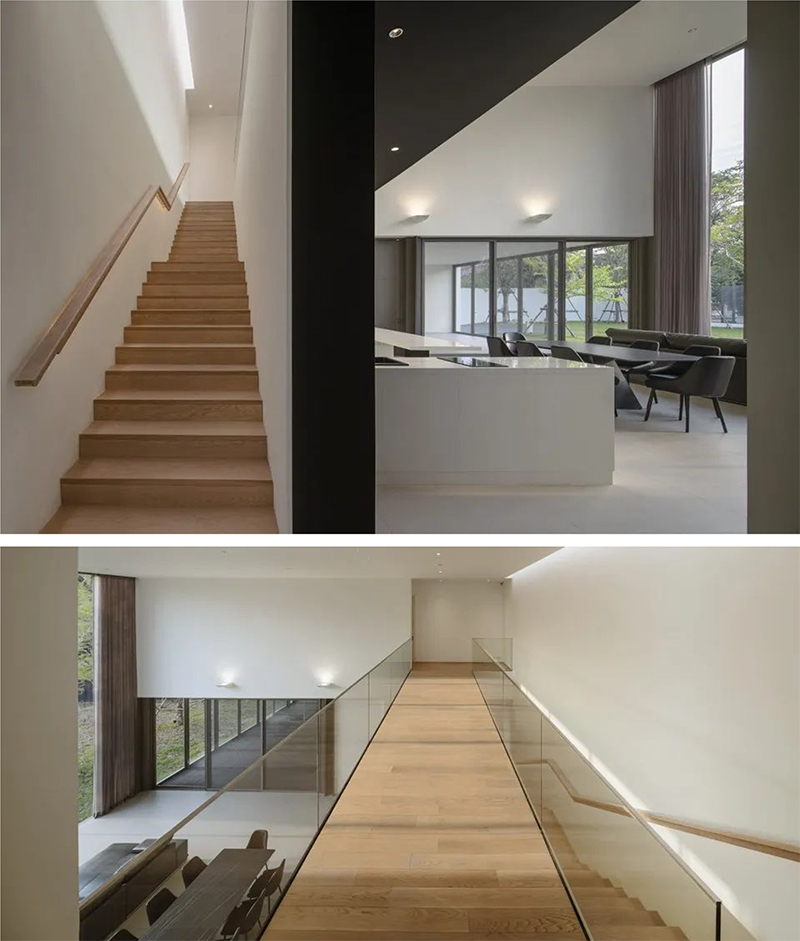
主卧室是住宅中最重要的一个空间,它朝向北方,因此可以在全天保持凉爽。同时,主卧的窗户还俯瞰着大门
前方的区域,让主人随时掌握同伴和访客的动向。
The master bedroom, which is the most important room of the house, faces the north, making
the room nicely shaded and cool throughout the day. The room also overlooks the front door,
allowing the owners to see who’s coming in or going out of the house.
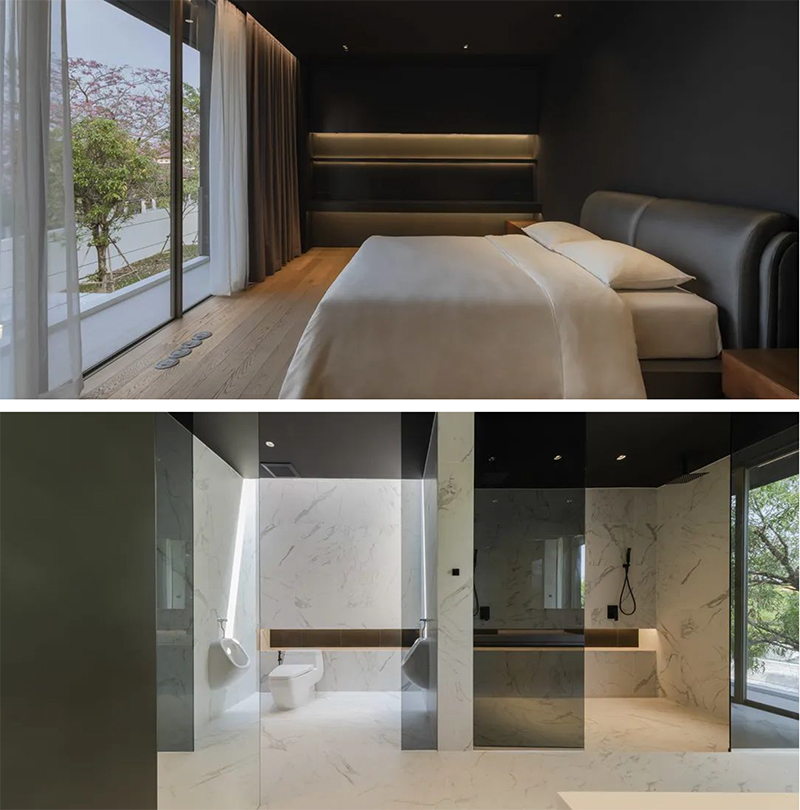
见 功能/ 见品质
见 温情/ 见未来
让家 人始终被优 质包裹
认真生 活的我们,都值得拥有
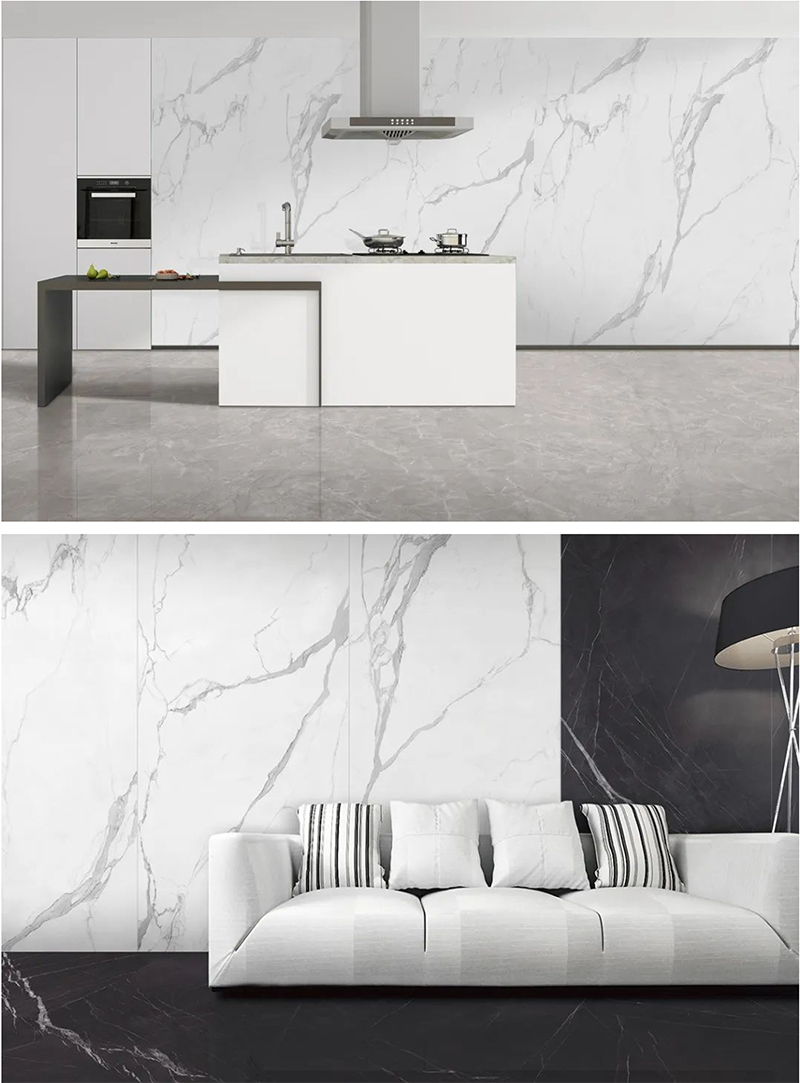
除却了繁冗的装饰
大面积留白+简练精细纹理
还原了晴空下雪景的轻盈、明朗之感
筑就优雅静谧的空间
给人无限的延伸感
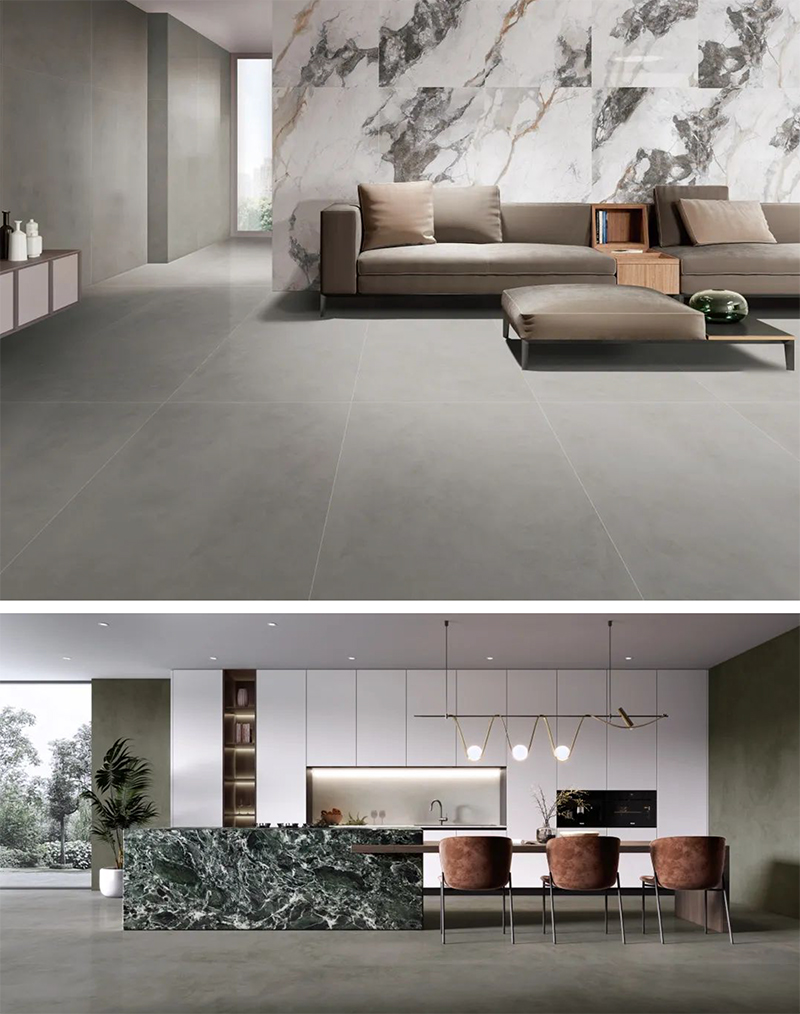
向内而生的质感
才最能打动人心
空间表现张弛有度、收放自如
给人以舒适的观感
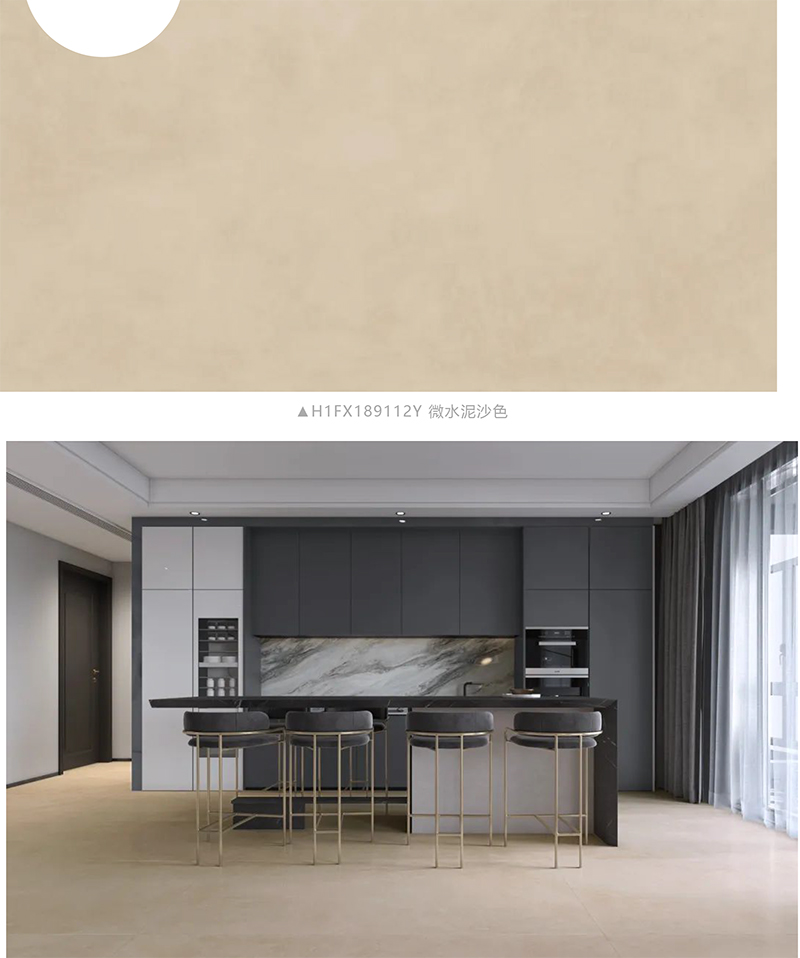
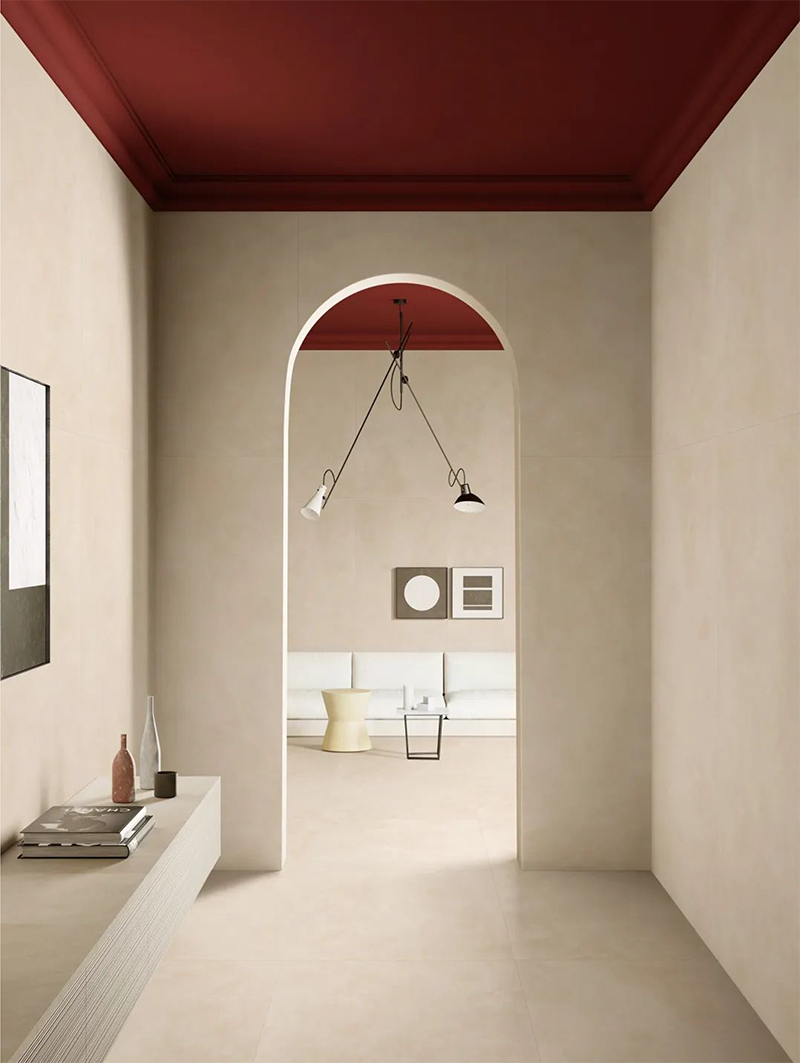
原本之真,素之美学
为质感生活带来新意
纹理在沙色中绽放温暖
舒适从脚心开始蔓延
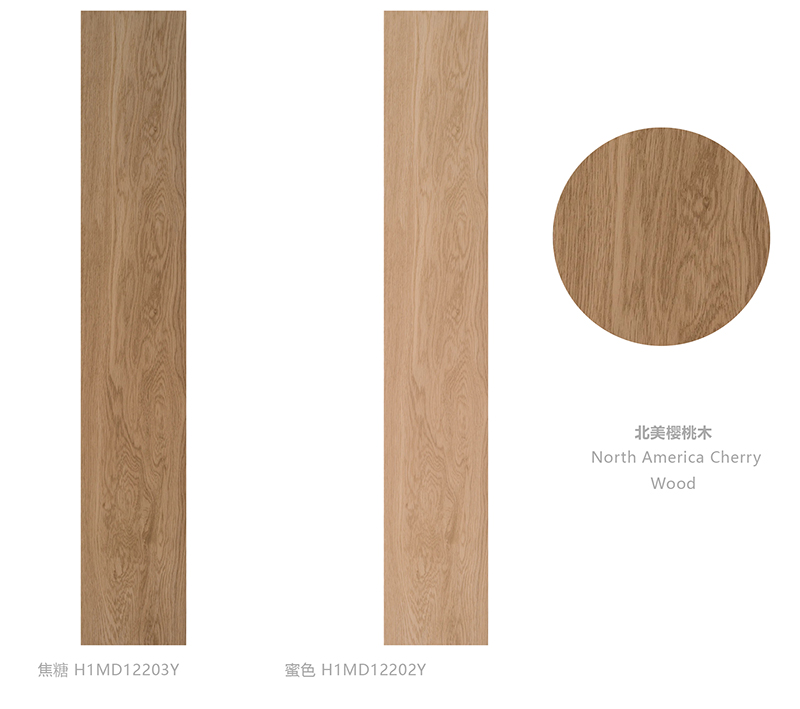
1:1复刻木纹,自然原木本色出演
让生活回归森态之美
唤醒心灵深处那份静谧
直抵人心的那处温柔
---END---
本图文部分来源网络,由壹號智选编辑发布
版权归原作者所有












